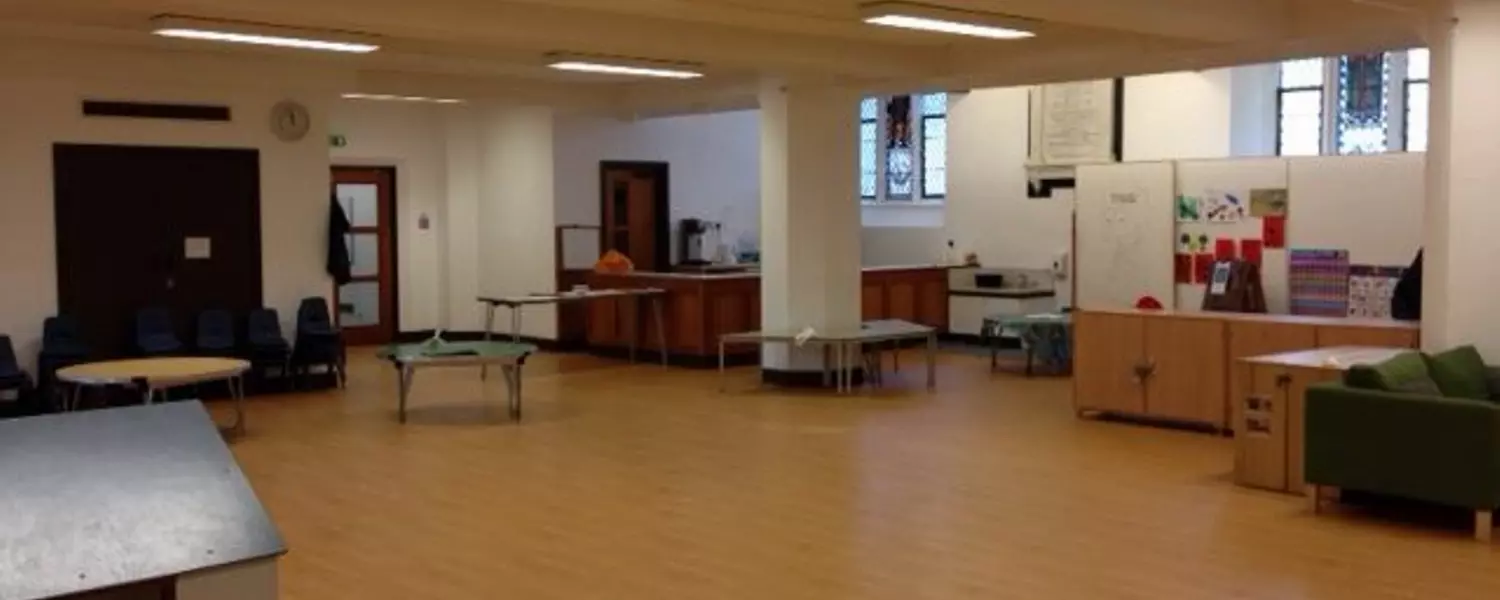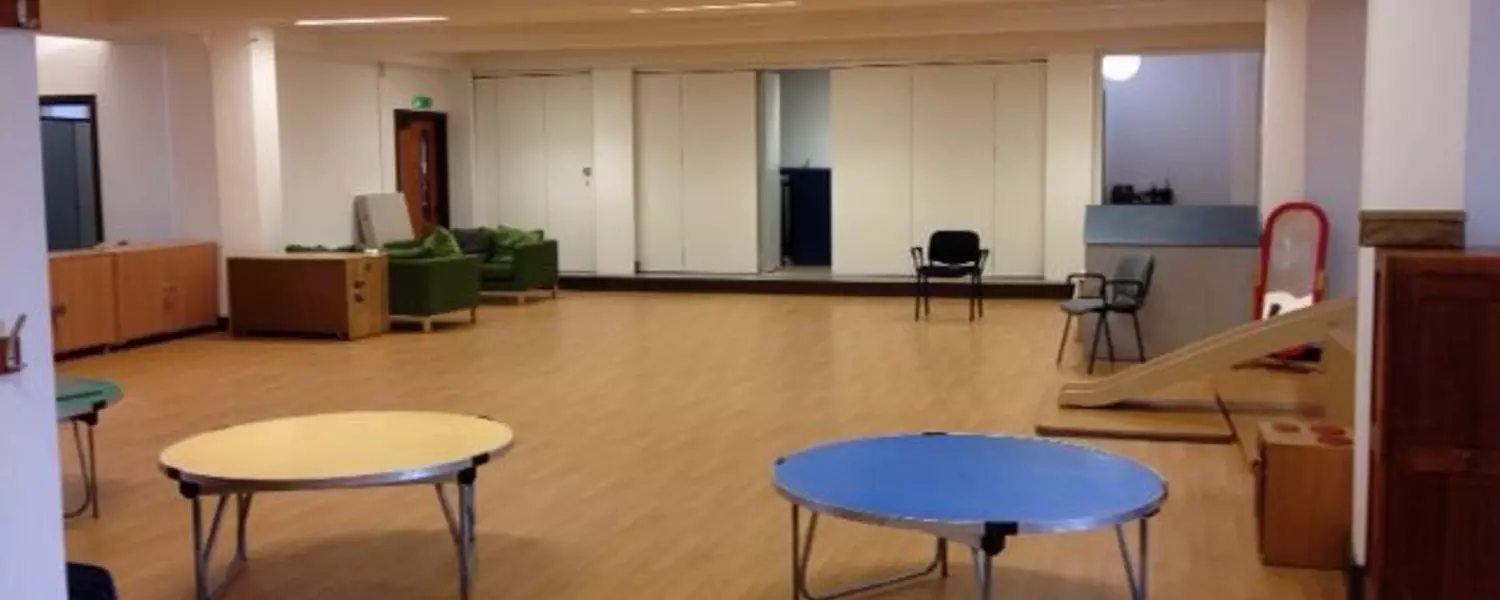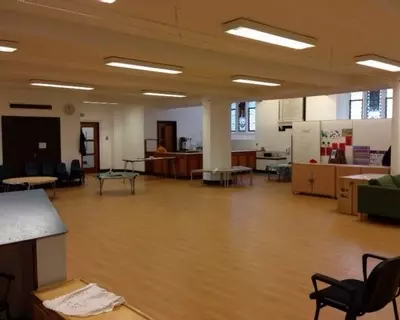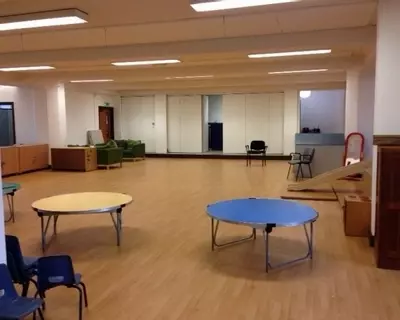Hall Hire
If you are looking to hire a hall in Redland, Cotham, or Kingsdown then St Matthew's have the ideal venues.
Our halls are available for private hire for
- parties,
- children's events
- weddings receptions,
- concerts
- meetings,
- functions,
- and classes.
With a large hall and superb kitchen facilities our main hall is perfect for any event and so if you are interested in hiring the hall at St Matthew’s, or would like to know more about our facilities, you can contact the Church Office or Enquire Here. Please note that all rooms have furniture which can be moved, though some items will require prior arrangement and permission.
Upstairs Worship Area
- The worship area upstairs has a large adaptable open area which is fully carpeted.
- Chairs can be laid out in a variety of configurations (Capacity about 100).
- At the sides are banked pews (Capacity about 50 each side) and there are a few pillar obstructions.
- There is a first class concert grand piano and a three manual pipe organ with 32′ stops.
- We have a good sound system with a hearing-aid induction loop and excellent acoustics.
As an alternative to the grand staircase, a lift provides access to the rear, the separate chapel and the soundproofed crèche room. A built in projection system is available by arrangement capable of showing text, illustrations and video. The Audio/Video facilities require the use of a trained operator.
DIMENSIONS
- Flat floor is 9.7m wide x 12.3m long with additional spaces either side of the stairs 3.4m square.
- The galleries (with fixed seating) are 3.4m wide x 14.3m long (N side), 18.0m (S side).
- The ceiling in the main area is at least 8m but the galleries come down to 3.4m minimum height.
Lower Hall
Downstairs there is a large hall with :
- Soft but durable vinyl floor covering,
- Full kitchen facilities rated 5* for food hygiene with a servery,
- Toilet facilities, and
- A small stage area.
During the week the hall is used by the St Matthew’s Playgroup and Toddlers Groups and makes an ideal venue for meetings and parties. There is no built in sound or video system.
DIMENSIONS
- An open area 9.7m wide x 12.3m long with spaces either side of the stairs which are not really usable.
- Under gallery spaces beyond pillars on either side 4m x 6.9m (N side) and 3.3m x 9.4m (S side).
- The ceiling has a minimum height due to beams at 2.6m but goes higher under the galleries.
- The stage is 3.2m deep x 5.4m wide x 2.65m to the ceiling with doors that can be fully opened.
- There are side wings that can be used with prior arrangement as they will need to be cleared.
Lounge
There is also a downstairs lounge with video facilities available that is suitable for smaller groups.
DIMENSIONS
- The lounge is 4.6m x 3.8m with a minimum height of 3m.
Chapel and Crèche Rooms Upstairs
The chapel and crèche rooms upstairs cannot be used separately from the worship area.
DIMENSIONS
- These are 5.1m x 4m and 3.4m high.




